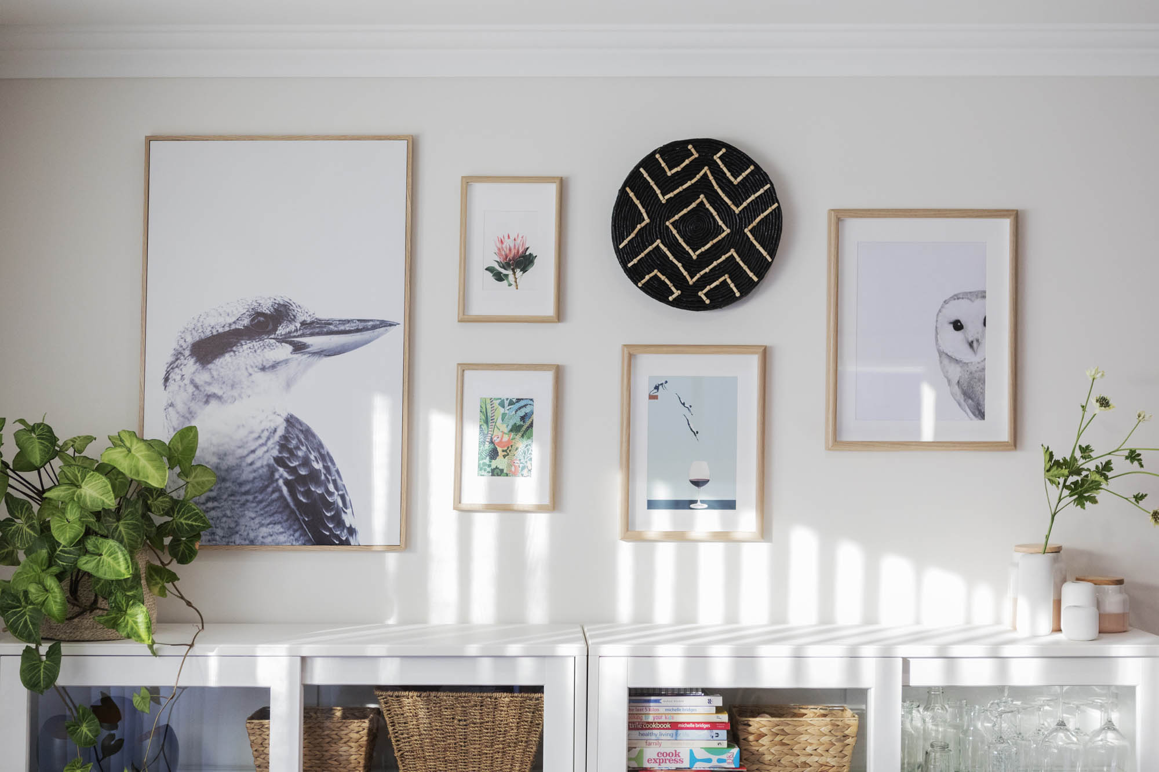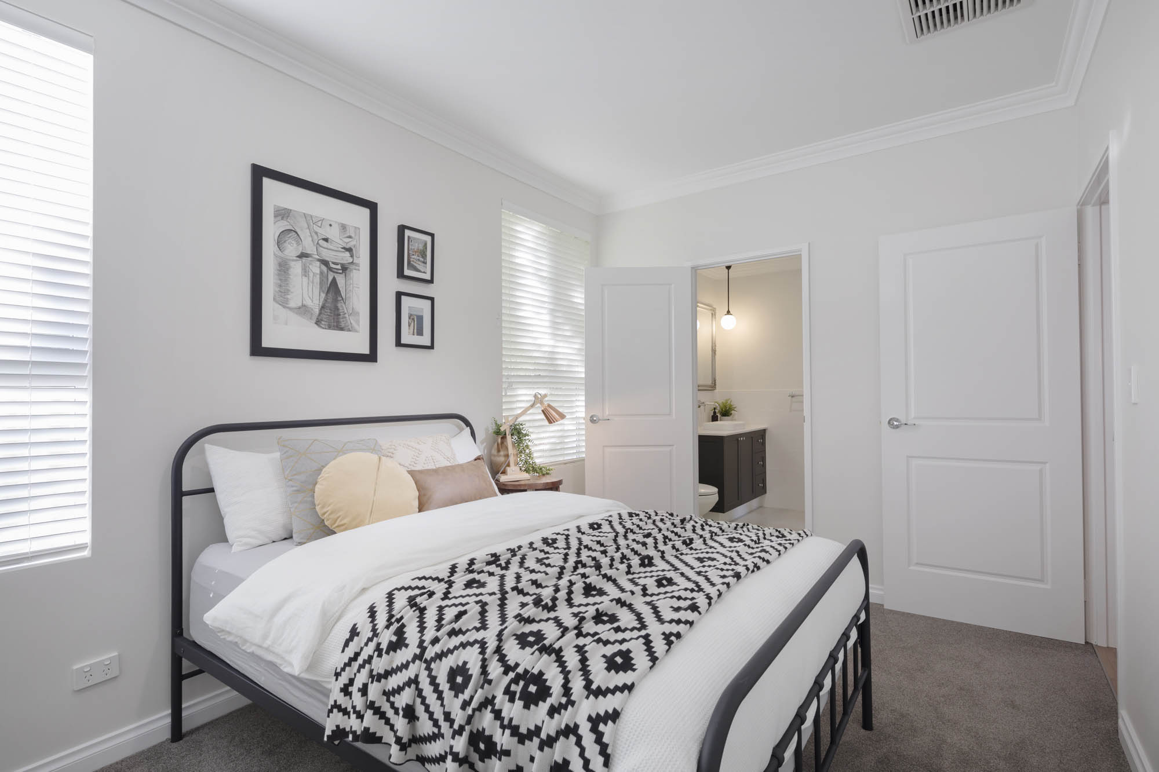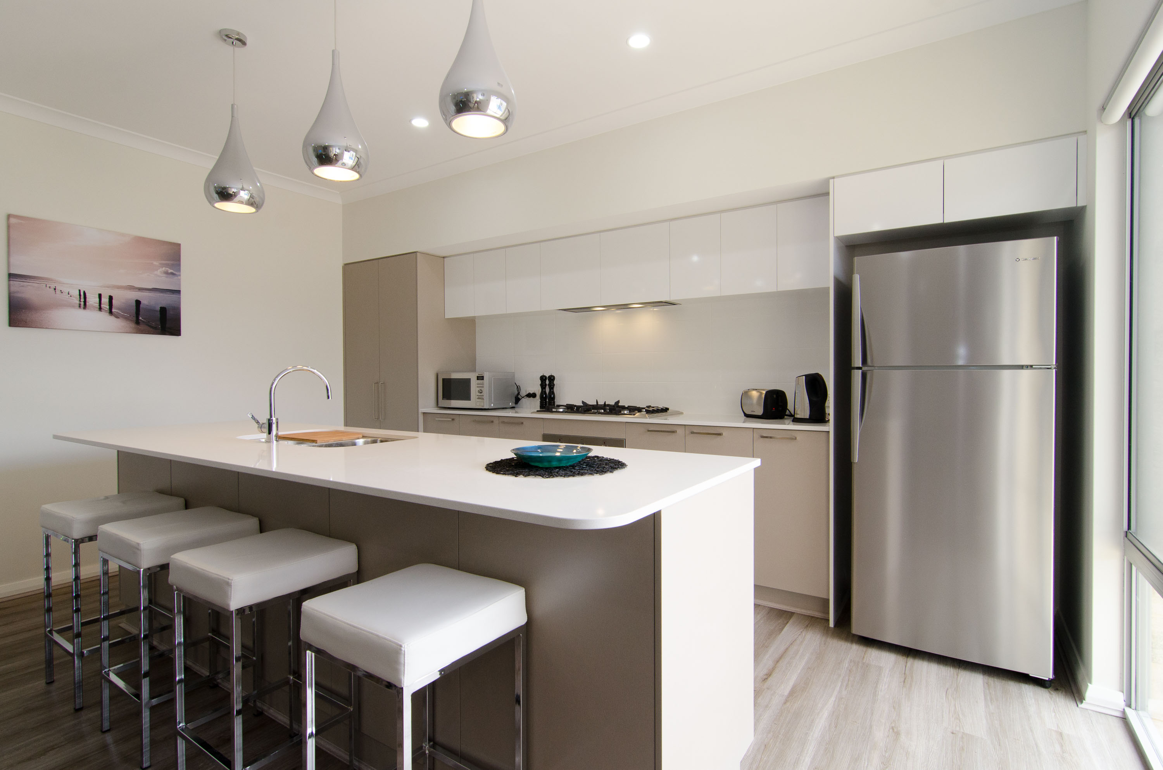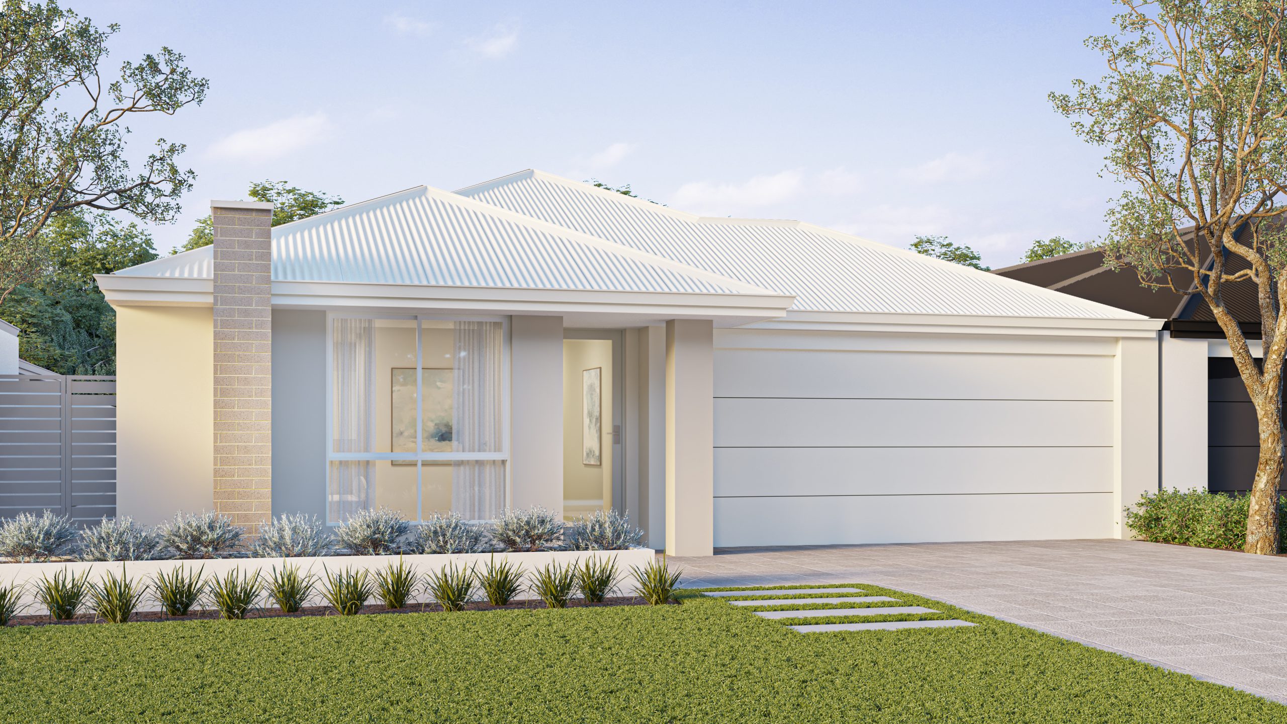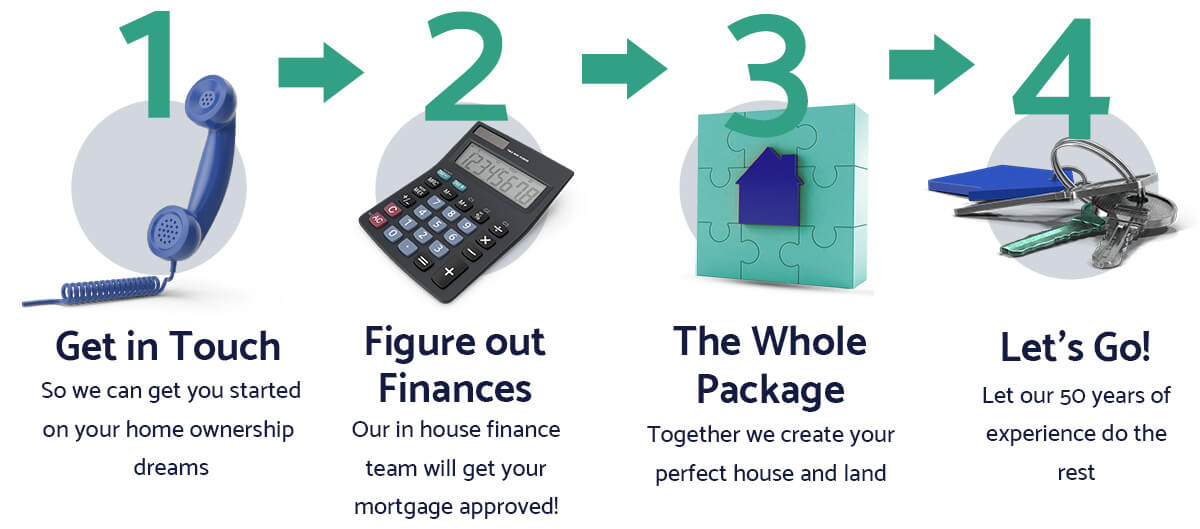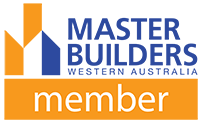Key Features
31c ceilings to main living
Stone benchtops throughout
Feature packed Kitchen including overhead cabinetry with an integrated rangehood
Large master bedroom with ensuite and his and hers walk in robe
Walk in robe
Spacious home theatre
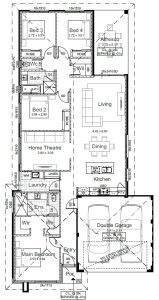

Other home designs you maybe interested in
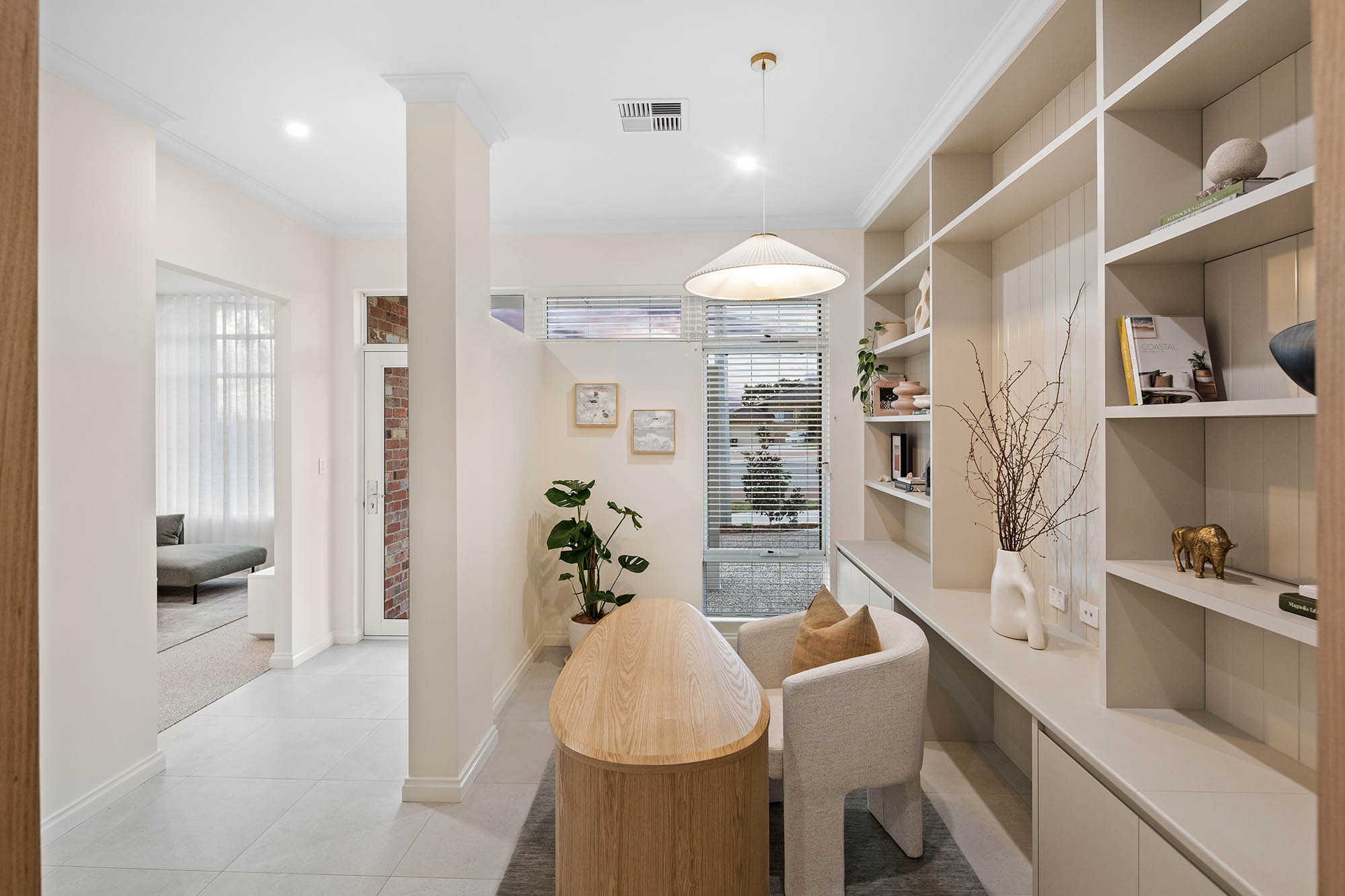
The Turquoise Bay
Welcome to your Dream Home! With it’s sophisticated design, this 4 bedroom, 2 bathroom home boasts a perfect blend of style, comfort, and functionality.…
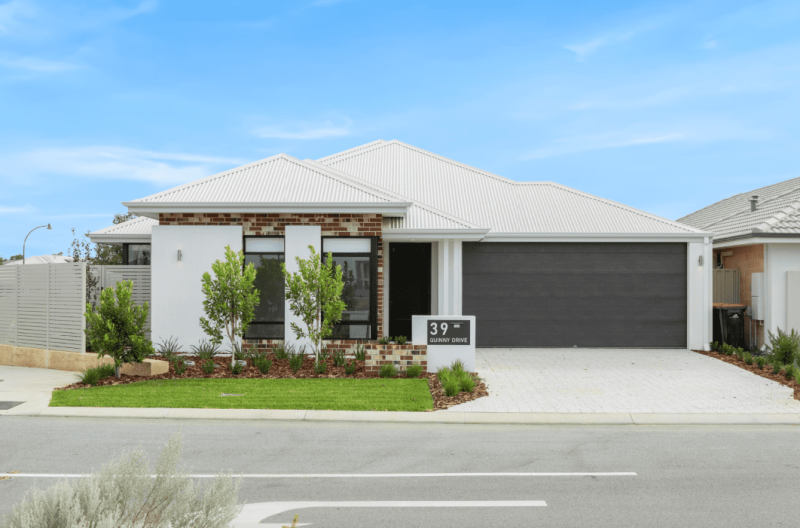
The Bungle Bungles
The biggest of our homes, Bungle Bungles has all the bells and whistles you’d expect from a large family home. There’s a home theatre, games…
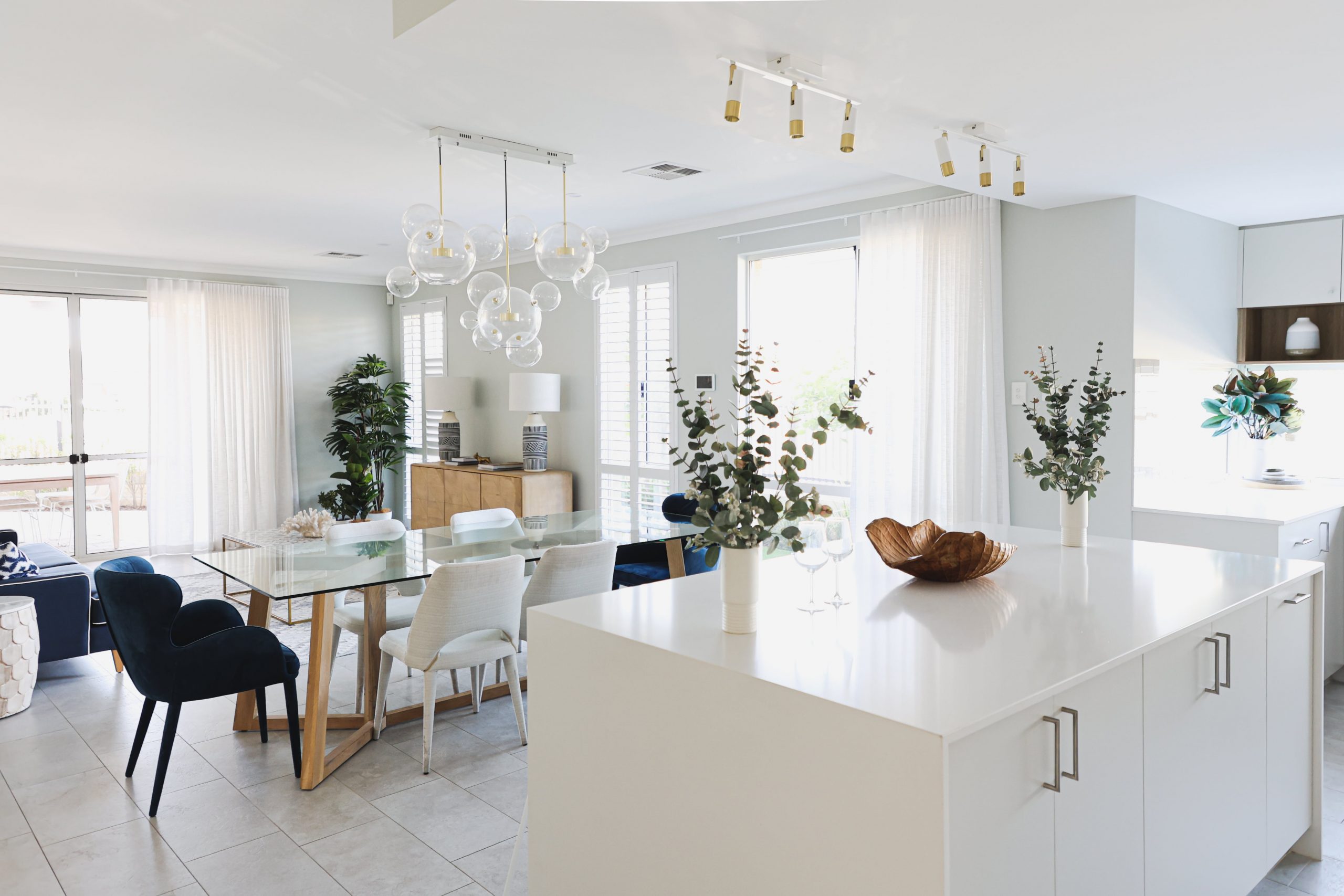
The Bindoon
A modern twist to the elegant French inspired home design, our display home located in the Crest at Landsdale is definition of stylish and practical.…

