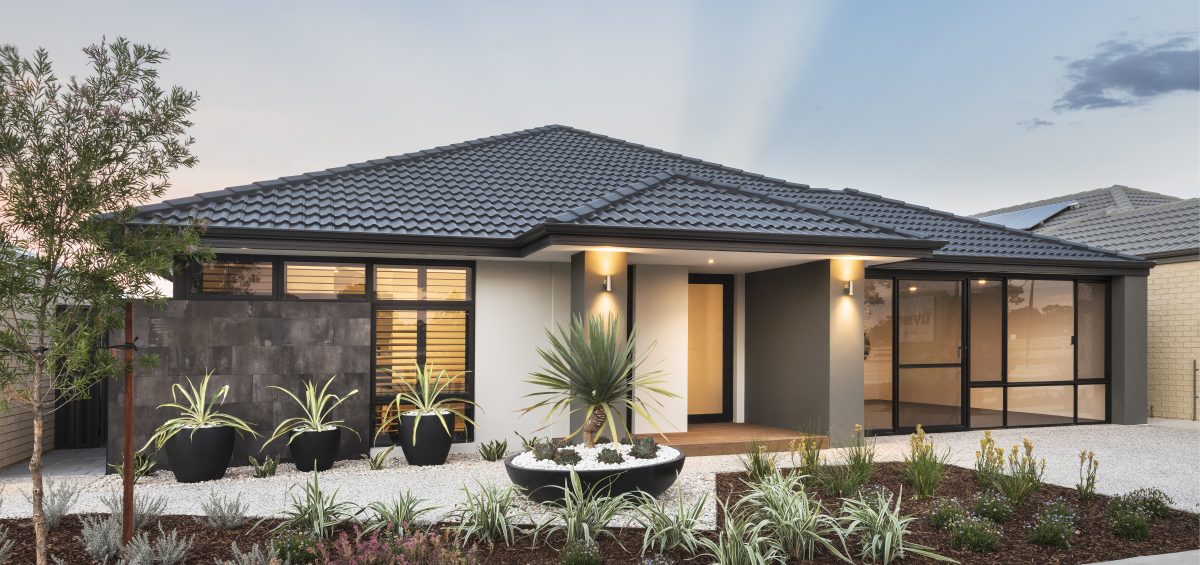Building a new home means making big decisions about how you want to set up your space. And one of the most important aspects is picking the right floor plan for your home.
While you may have an idea in mind, there are several considerations to take into account to make sure that you’re setting up the most practical floor plan for you and your family. After all, your new home will become your sanctuary, so you don’t want to regret hasty decisions!
Below, we look at some of the most important factors to consider when picking a floor plan for your home.
4 Top Tips For Choosing A Floor Plan
1. Make Sure The Home Is Prepared For The Future
When establishing your home’s floor plan, it’s important to consider your lifestyle – both currently and what you envision in the future.
Family Structure
First, consider your family structure. If you have kids or plan on having kids in the future, you might want to have rooms close enough to the master bedroom so that you can get to them quickly and easily. If you would like space to have relatives or friends stay with you, then you might want to create privacy for yourself and them. In this case, you may want a guest room area that is further away from the master bedroom with its own bathroom.
Home Size and Outdoor Features
Consider how much garden space you would need. If you enjoy the outdoors, and perhaps want to put in a pool, you might want more space around your house.
Together with the garden space, think about a driveway and parking area. If you often host guests, you will want ample space in front of your house for visitors’ cars.
Open Plan vs Traditional Floor Plan
Finally, consider whether you would prefer an open plan living space or if you want each room to be closed off. This also lends itself to future possibilities of reselling the house and what is more popular on the market.
For optimal resale prices, consider what you can do to the floor plan to make it as attractive to buyers as possible. This could be adding an ensuite to every bedroom, keeping the house as spacious and open as possible, and building each room for versatility so that anyone moving in isn’t bound to set up exactly as you have. For instance, what you may have as a guest bedroom should be able to easily convert to a study.
2. Ensure The Layout Is Practical
The size of your lot will determine the ability to carry out your floor plan, so measurements are key! You might think you have more space than you do or plan it too conservatively and waste a lot of land. Think about your ideal floor plan but be open to adjustments to better fit the space you have.
Take your surroundings into consideration. If you were to build an alfresco, or perhaps a pool in your backyard, take into account the location of these features in your plan so that the privacy of yourself and your neighbours is not compromised.
While it might be tempting to build a house as big as possible, think realistically about maintenance. A bigger house means more maintenance work and costs, as well as the need to buy more furnishings.
When picking the right floor plan, you also need to consider comfort. If you build a house too small, you run the risk of having a cramped space that poses storage issues or the feeling of being overcrowded. A house that is too big means you will have to walk a farther distance between rooms. It can also pose safety concerns if there aren’t many people inhabiting the house.
3. Check Relevant Building Regulations
If you are moving into a new neighbourhood, you will need to consult the local regulations around the building before taking any action.
There might be restrictions on the size of homes, exterior style, and environmental considerations. You must adhere to all rules and regulations in the area when building your home, and be prepared to compromise at times.
4. Know Your Budget
Arguably the most important thing to consider when choosing the right floor plan for your home is your budget.
Before you do anything else, you need to determine how much money you have available and are willing to spend on building the house. Keep in mind that you will need to spend money on things like furniture once the house is built. You might want to hire a financial advisor to look at your situation and tell you what you can spend without financial strain.
At New Homes WA, we offer many floor plan templates to choose from that cater to all types of budgets. So, if you are on a stricter budget, it might be worth following one of our basic plans without minimal changes.
However, if you have a larger budget to work with, you can then consider a custom design to suit your preferences.
Keep in mind that there may be hidden or unexpected costs during the building process, such as damage repair or permits. As such, it’s important to discuss this with your builder and to set aside an amount of money to cover any unforeseen costs.
Final Thoughts On Picking The Right Floor Plan
Choosing a floor plan for your home can be an overwhelming process, but working through a list of key considerations makes it easier to manage.
The key factors to think about are what type of home you and your family need now and in the future, what is most practical, what impact building regulations might have, and what you can afford within your budget.
At New Homes WA, we can help you determine all this and more. Get in touch today for your free info session to start your home building process!




